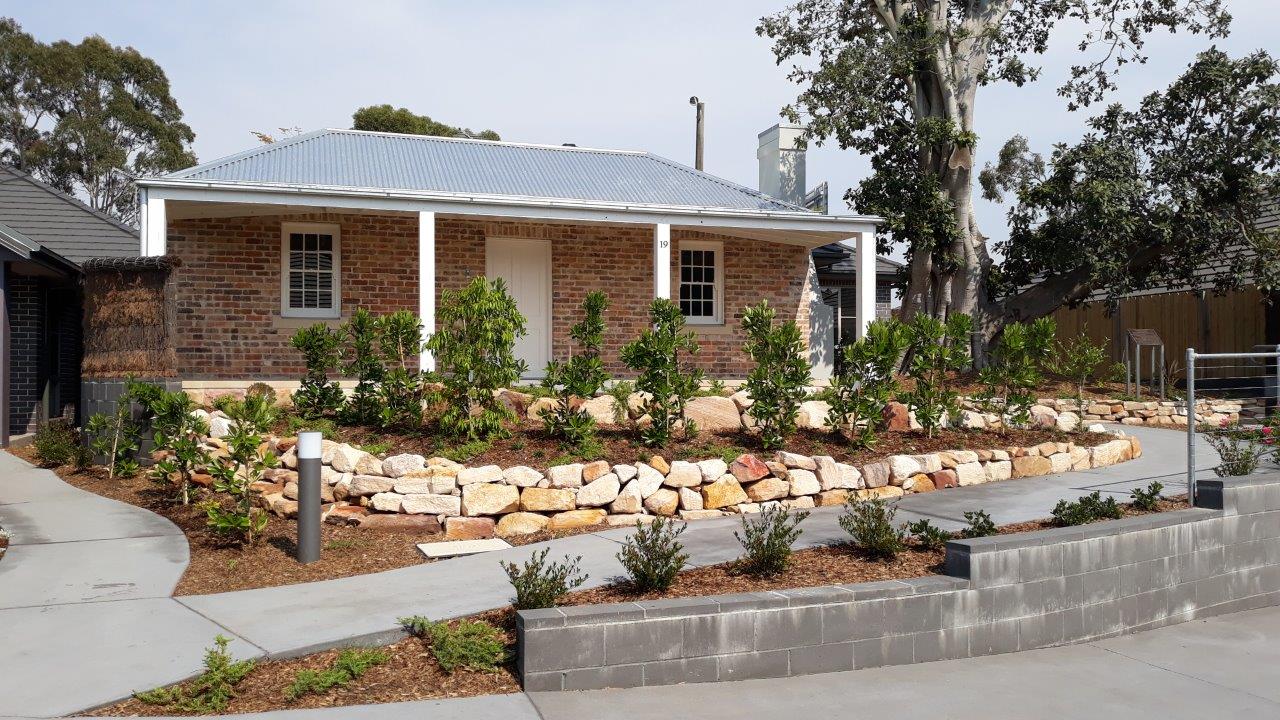587 Pennant Hills Road, Beecroft
For the early grant and ownership of this land see the item on Early Settlement.
The earliest reference to a house on this property may be in an advertisement to lease Mount Wilberforce Farm on which there was a “newly erected verandah cottage” recently occupied by Mr W P Palmer. [1] A subsequent advertisement in 1847 referred to a “farm of 100 acres at Pennant Hills with a cottage and under cultivation.” [2]
When Mount Wilberforce Estate was sold in 1855 it was subdivided into 3 lots with the third of 30 acres being purchased by Edward James Maher for 363 pounds. Unlike lots 1 and 2 the advertisement expressly states that lot 3 (which comprises this land) did not contain a cottage. [3]
For information on Edward James Maher see his entry under People.
According to family history there was a shepherd’s cottage on the land and this was occupied and extended by Edward James Maher and his wife Brigid. They added a timber wing of 5 or 6 bedrooms to help accommodate their 14 children. Edward James Maher died in this property, called “Mount Wilberforce” on 17 September 1894 aged 63 years. Under his will this property, now called “Home Farm” was gifted to his son Charles Ambrose Maher however his widow Brigid and unmarried son James continued to live in the house until Brigid’s death in 1905.[4]
Following the death of Charles Ambrose Maher in 1929 the land passed to Charles’ son Wallace Michael Maher, and he subdivided the land by plan dated 6 September 1933. The corner block containing this property, now just over 5 acres, was sold to Gordon Holdsworth Musgrave, a customs agent of Sydney for 650 pounds. Musgrave appears to have lived in the house which, in an aerial photograph of 1943 remains the only house in this part of Beecroft. He subdivided in 1948 and the house block, now of just over 2 acres, was sold to Alfred Clive McGrath and Mona Catherine McGrath. The McGraths further subdivided in 1950, 1956 and 1961 but always retained 587 Beecroft Road. The McGraths lived in the house and he is described as a poultry farmer. The McGraths sold this site in 1966 to George Ernest Littlewood and his wife Ann Vivienne Littlewood. He was a public relations officer living in Neutral Bay. They then sold it in 1968 to Frederick Arthur James and his wife Gillian Hope James. James was a company manager of Darling Point.
The house was built, facing east, with its rear to Pennant Hills Road and originally contained two rooms, brick walls and a chimney. There was a west wing built possibly in the 1940s. The house was significantly damaged by fire in 2009 after which the west wing was enlarged and rebuilt.
There is a Moreton Bay fig in the grounds of the house which can be seen as an established tree in the 1943 aerial photograph.
The house was demolished without Council approval in June 2018.

The Heritage Cottage after reconstruction
Photo by Ross Walker 9/11/2019
[1] Sydney Gazette and NSW Advertiser, 9 May 1839.
[2] Sydney Morning Herald, 14 August 1847 p 4
[3] Sydney Morning Herald 7 May 1855 p 7
[4] NBRS + Partners Pt Ltd Statement of Heritage Impact: 587 Pennant Hills Road, West Pennant Hills (Milsons Point, 2015) p9; Cumberland Argus, 14 January 1905
“Regenbar” [1} Pennant Hills Rd, Pennant Hills
Now part of Mount St Benedict School this house is on land purchased upon the sale of Field of Mars Common by Sir Joseph George Long Innes in 1889. In the same year, Long Innes sold to Alfred Erasmus Tooth who then re-sold it in 1900 to Eustacius Whitney Griffiths, an accountant. It was next sold in 1904 to George Eaton a hotel keeper in Epping but subsequently of the Pennant Hills Hotel. In 1906 just over 10 acres of the land was sold to Edgar Olley Jones. The land has spectacular views to the City.
E O Jones was a stock and station agent with the firm Harrison, Jones and Devlin. His father was Richard Jones Chairman of The Commercial Banking Company of Sydney Limited (now part of the National Australia Bank) and the Stock Exchange. EO Jones married his cousin Florence – of the Ryder Jones family. The sister (Isabelle) of Florence was married to the architect George Sydney Jones.
Edgar and Florence built a home, “Regenbar,” to the design of Sydney George Jones. It is a two storeyed house with a slate roof, with decorative bricks set in diamond patterns in the exterior walls. Verandahs extend through two storeys on the northern and eastern sides. The mixture of conventional gable with peaked roof, hexagonal corner window, arched verandah and horizontal plane of the awning of an open verandah form a harmonious whole.
The Jones employed three live-in maids, a cook, a housemaid and a parlour maid. There was a stable hand who drove the trap for Mrs Jones and a gardener who lived locally. The Jones found it difficult to keep staff because the house was isolated in the bush and so far from any railway station.
The Jones sold the house in 1922 to the Sisters of the Good Samaritan Order.
[1] Information on this house comes from H Barker and M Elven Houses of Hornsby Shire Volume 1 The Large Houses 1886-1926 (Hornsby Shire Historical Society, Hornsby, 1989) pp 82-84
