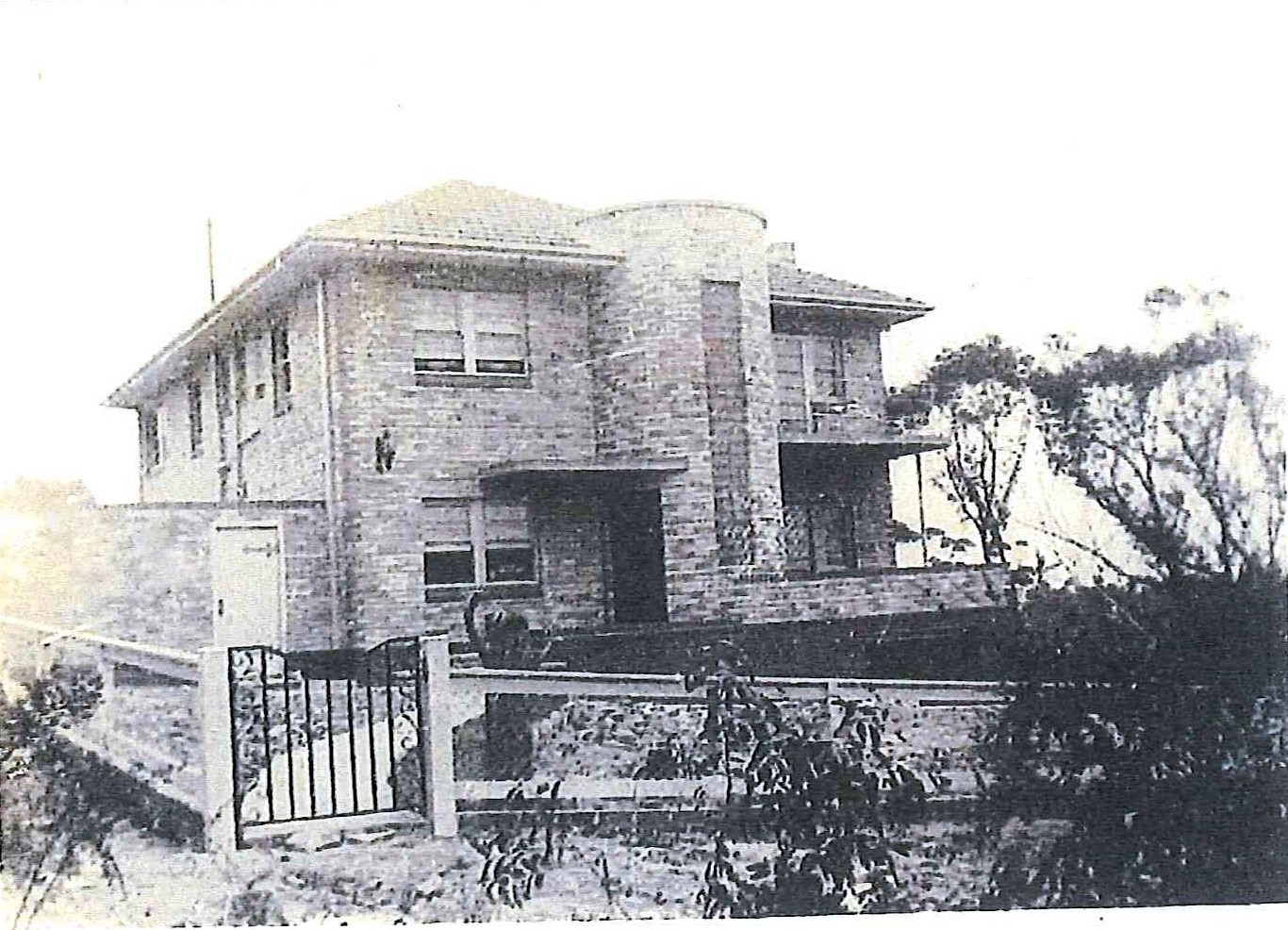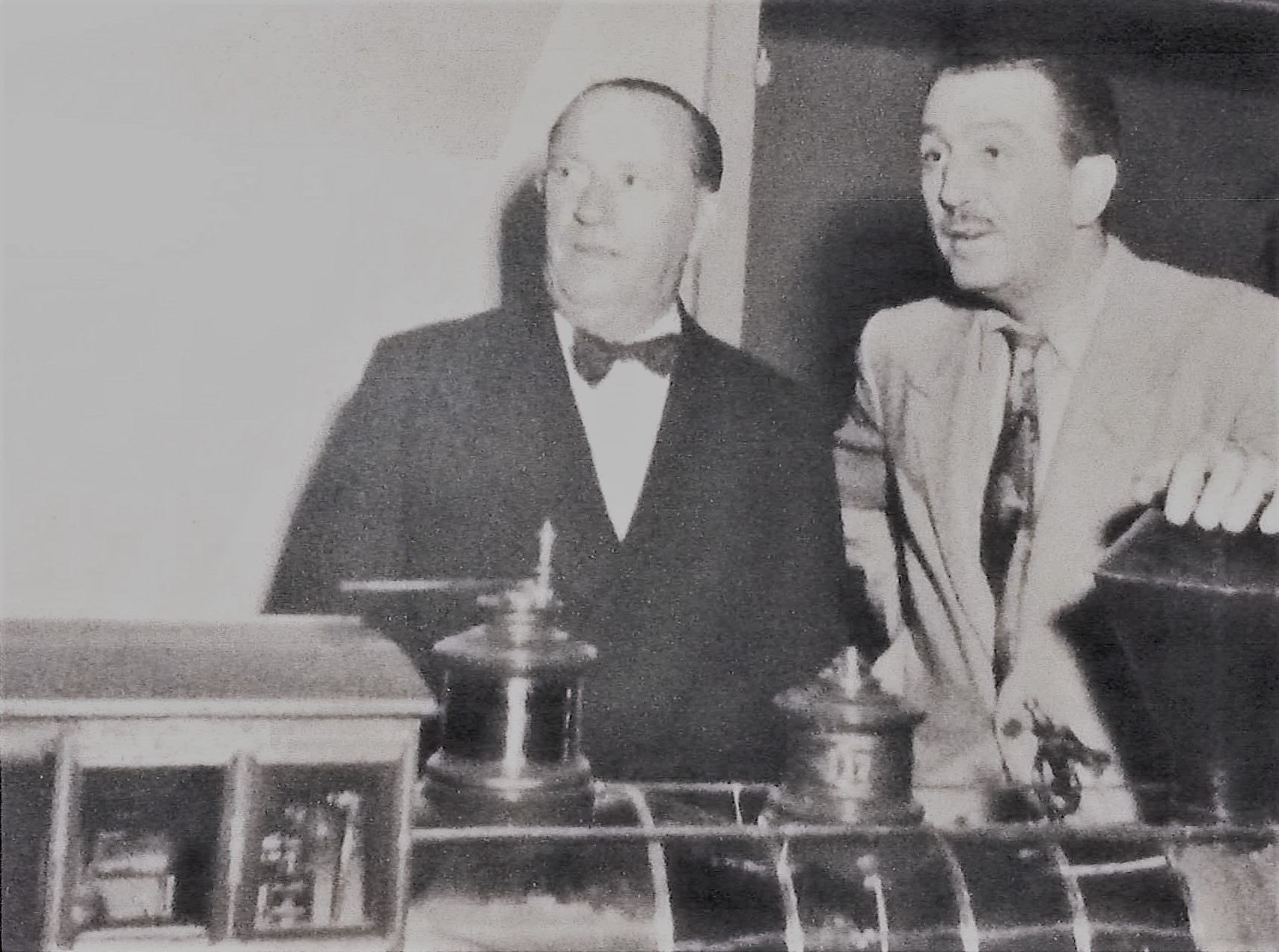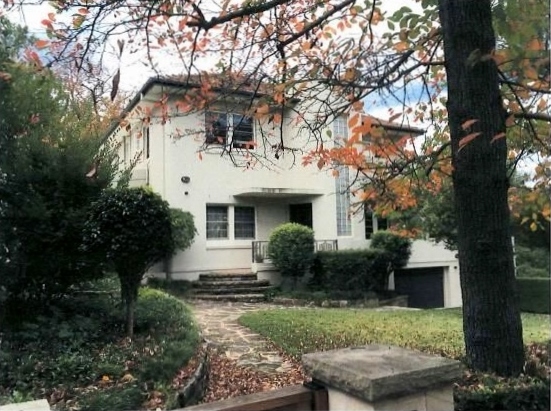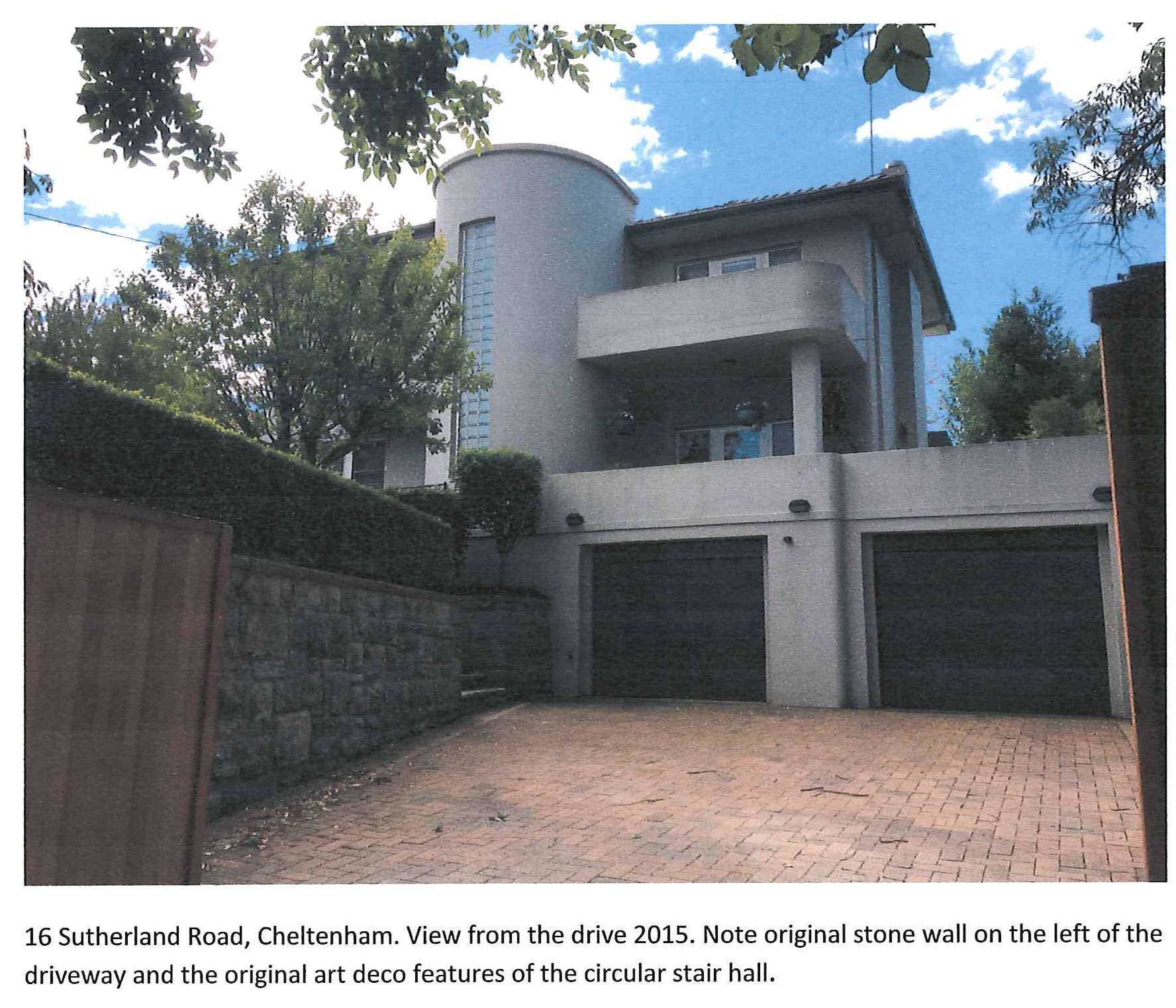51-57 Sutherland Road Cheltenham [1]
This land did not form part of the 1887 subdivision of the Field of Mars Common but was preserved as Reserve 5489 until its auction on 21 February 1901 as part of the ‘Cheltenham Platform’ release. Despite that auction the land remained in the Crown until 1944 when it was leased to George Patrick Penning until his conditional purchase of the land. Mr Penning sold the land in 1949 to Donald Alfred Baden Patterson a radio mechanic of Willawarrin NSW. Between 1958 and 1963 he built a house on the property at what was then known as Lot 923 Devlin Road Cheltenham. He remained at the property until the 1980s when it has a series of owners and became a rental property until 2015 when purchased by the current owners.
[1] The information for this house derives from Sue Rosen Heritage Impact Statement 51-57 Sutherland Road Cheltenham June 2017
16 Sutherland Road Cheltenham

This house containing essential elements of the streamlined arte modern style of art deco architecture is a significant Cheltenham link to the 1920s and 1930s modern art deco glamour of film and cinema.
Built by Roy Brown Barmby just prior to the Second World War it links this era with his connection with the Greater Union Theatre Company. At various times Mr Brown Barmby was Chief Film Buyer, Managing Director and member of the Board of Management of Greater Union – then conducting one of the largest cinema chains and production outlets in Sydney. Cinemas from this era are represented by the Hayden Orpheum in Military Road Cremorne, the Metro Theatre Potts Point, The Randwick Ritz and the Greater Union owned State Theatre in Market Street Sydney.
Cedric Gibbons, Head of the Art Department for Metro Goldwyn Mayer built a stylish art deco home in the Santa Monica hills and so did Brown Barmby in Cheltenham. Here Roy and his wife Gwendoline entertained the leaders of the Australian film industry at this critical time of its development.
Originally living in 171 Ryedale Road West Ryde, the Barmbys first lived in Cheltenham in 134 Beecroft Road. This was their base when they built on the vacant land they purchased at 16 Sutherland Road in 1938. The home they built represented the glamorous while practical style of the cinema world they inhabited. There are numerous newspaper articles on a wide range of activities associated with movies. These included extensive charity work, cinema launches and numerous sporting events.
They attended the opening of the State Theatre on 2 April 1938. Locally they were members of the Cheltenham Recreation Club and were active participants in local sporting events. The marriage of their daughter, Mollie, to a local son of the Rutings family of 158 Beecroft Road Cheltenham was also featured in the Sydney Morning Herald

Amongst other photographs of their glamorous lifestyle, there is one take in 1950 of Mr Barmby on one of his trips to California where he was meeting with Walt Disney.
Rosemary Reid, a granddaughter of Roy and Gwendoline recalled staying at the house:
“I lived at this house for a period after my grandfather died [in 1967] so that Mum could take care of her mother. I will always remember the steam trains as they struggled up the hill towards Beecroft as I was so scared of the noise in the night. I had the left hand front top room. My grandparents bedroom was also on the second floor on the right with its own balcony, something quite unique. As kids we played on the stairs and hid in the room underneath. Many days we sat around the kitchen table where my Pop (Roy Barmby) would cook up sardines on toast. It was his specialty along with vegemite and tomato on toast. They always had a big garden with greenhouses and my grandmother (Timmy as she was known) was very proud of her garden. For many years she had an old foreign man do the garden. He could not understand us and we could not understand him. I remember learning to drive and trying to back down that driveway onto the road it was such a trial even in the 1970s.”
Minor largely sympathetic changes to the front of the house since it was built include it having been rendered, the basement garage being extended and the upstairs balcony having its wrought iron balustrade replaced with brick as has been the supporting column. The front garden design retains significant features.


Subsequent owners included the Lipsky and de Vries families.
